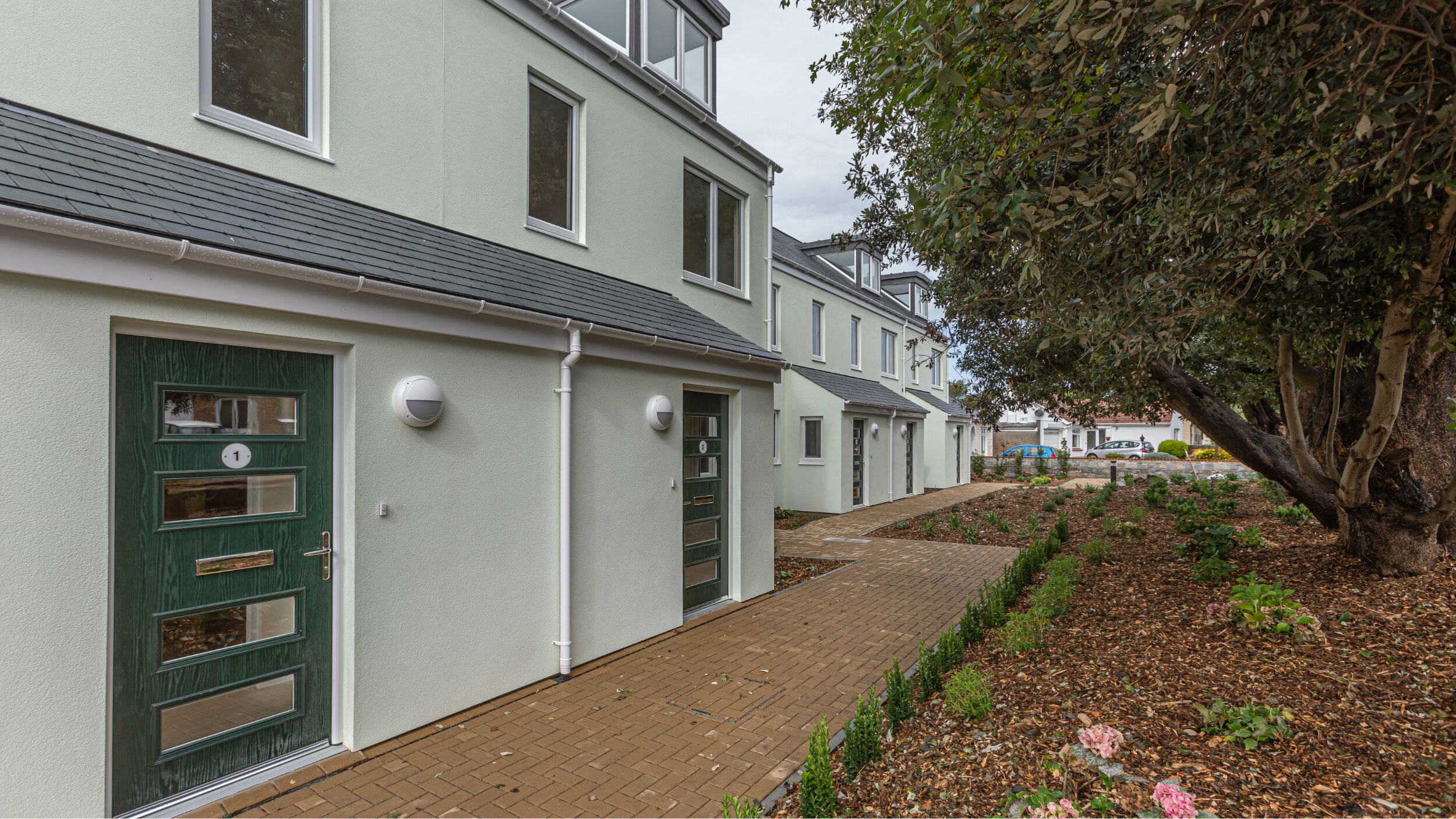
The Oaks
Davies Associates acted as Employer’s Agent for the construction of 10 houses for this development for Guernsey Housing Association.
To maximise the buildability of the scheme, the Architect designed 5 identical two bedroomed and 5 identical three bedroomed houses which made the most of the limited space on this tight site. This resulted in a favourable ‘cost per m2’ for the development and assisted with the site’s financial viability.
Davies Associates worked in conjunction with the employer’s in-house team to prepare comprehensive and detailed tender documents. This assisted greatly with obtaining accurate tender returns and concluding the project within the client’s budget.
The project was completed in September 2019 and all houses are now occupied.



Davies Associates provided the following services on the project:
Cost Planning | Tender Management | Pre-tender Estimating | Contract Preparation | Full Post-contract Duties | Final Account Negotiation | Employer’s Agent
Project Team
Architect: Dunnell Robertson Partnership
Structural Engineer: CBL Consulting
Services Engineer: Henderson Green
Client: Guernsey Housing Association
Contractor: JW Rihoy & Son
