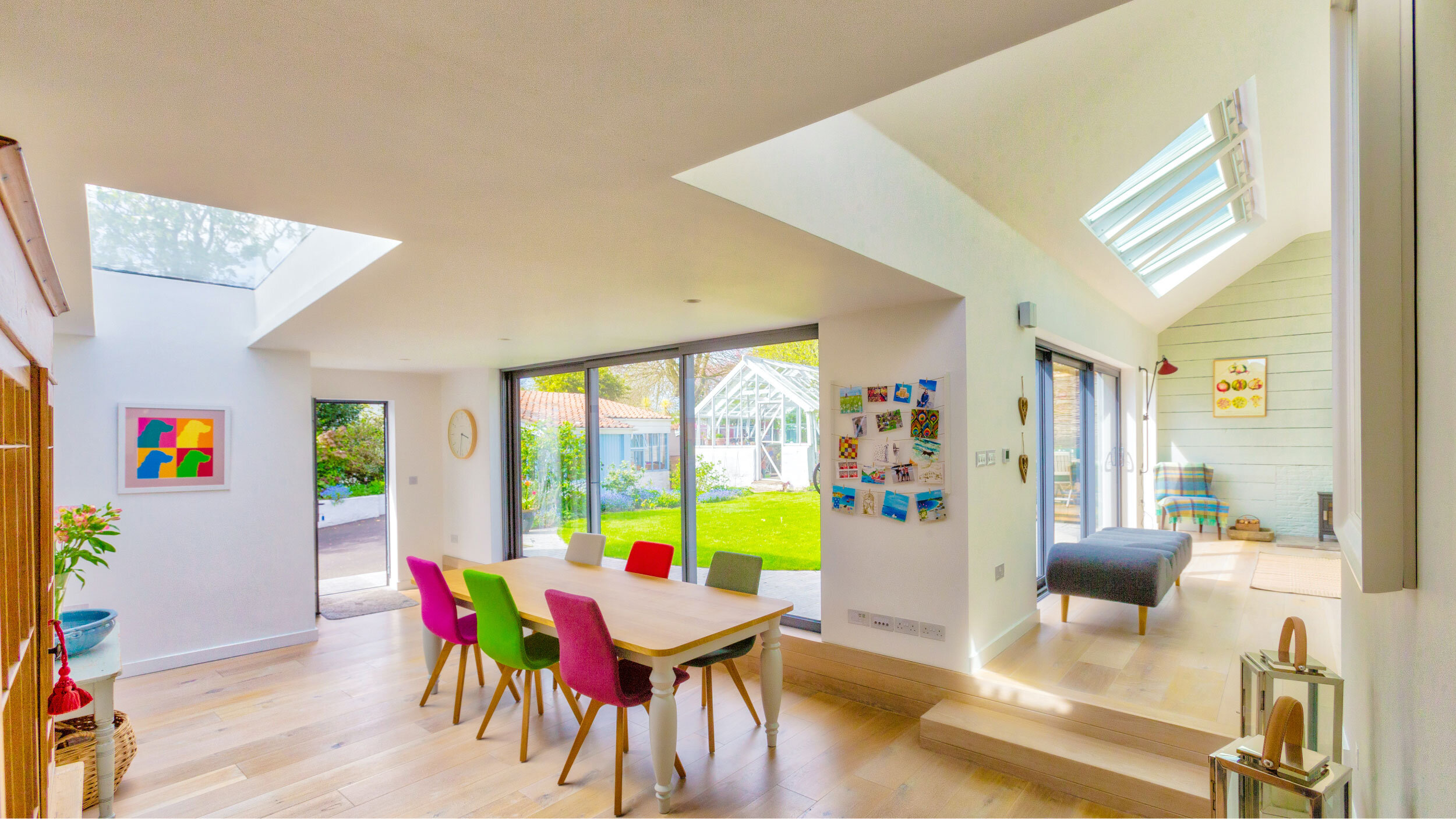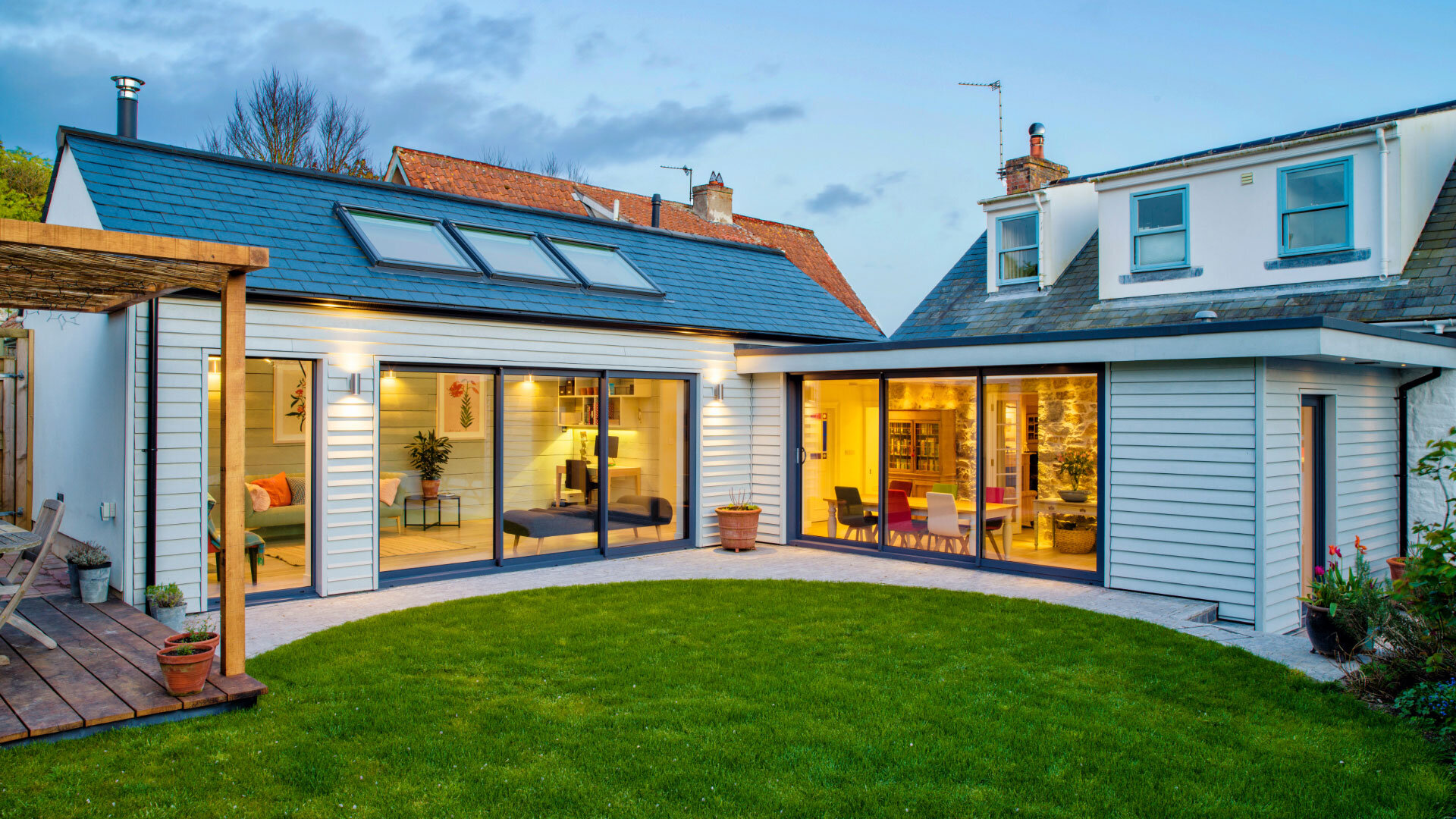
Highfield
Highfield involved the partial demolition of a property and a new extension to the rear of a traditional cottage. The new extension provides sitting and dining accommodation along with a utility room, shower room and bedroom. The space is light and airy with several feature rooflights installed. The outside space was also redesigned to work with the new internal layout.
The clients had not undertaken a significant project before but were very pleased with the results and the role undertaken by Davies Associates:
“We hadn't used a QS before and weren't sure exactly what the role would add, but as soon as we started working with Graham the value of his input was obvious. He steered us through an unfamiliar process, looked after our interests and was excellent at discussing issues with everyone else involved. Always clear and straightforward; an all round pleasure to work with.”
Stephen Trevor (Highfield client)



Davies Associates provided the following services on the project:
Cost Planning | Procurement Advice | Tender Management | Contract Preparation | Full Post-contract Duties | Final Account Negotiation
Project Team
Architect: Create
Structural Engineer: Dorey Lyle and Ashman
Services Engineer: Henderson Green
Client: Mr & Mrs Trevor
Contractor: RC Ashplant
